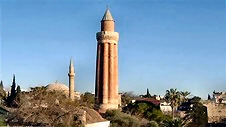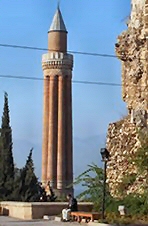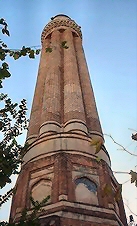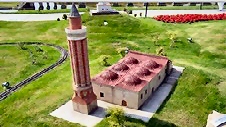Yivli Minaret, Landmark of Antalya city
Yivli Minaret has been the logo of Antalya city and Turkish tourism for many years
If you ever go to Antalya, within the historic city walls of the city you will see a minaret not of the usual kind, as it is a brick minaret decorated with dark blue mosaics and has the look of eight flutes melted together into one. It is thus called Yivli Minare or Fluted Minaret and it has been the symbol of Antalya city for many years and also a logo of Turkish tourism as its photo has been for long years on posters advertising Turkey abroad. This is also because the minaret is in the very center of the old city and can be seen almost from everywhere.
 The original mosque, Yivli Minare Mosque or Ulu Camii or Alaeddin Keykubat
Camii mosque, is one of the first Islamic buildings in the city. The
mosque was first built in 1230 but fully reconstructed in 1373. The
minaret is 38 metres high, built on a square stone base, with eight fluted
sections and has 90 steps to the top.
The original mosque, Yivli Minare Mosque or Ulu Camii or Alaeddin Keykubat
Camii mosque, is one of the first Islamic buildings in the city. The
mosque was first built in 1230 but fully reconstructed in 1373. The
minaret is 38 metres high, built on a square stone base, with eight fluted
sections and has 90 steps to the top.
 The first building (1230) was probably a Byzantine church converted into a
mosque around 1225-7 by the Seljuks. The original mosque was destroyed in the
14th century and a new mosque with six domes was built in place which is one of
the oldest examples of multi-dome construction in Anatolia. The building used
to house the Museum of Archaeology between the years 1934 and 1969. Today
it houses the Antalya Ethnographic Museum and contains clothing, kitchen utensils,
embroidery, tapestries and looms, socks, sacks, kilims, ornaments, and
nomadic tents. It was opened to the public in 1974.
The first building (1230) was probably a Byzantine church converted into a
mosque around 1225-7 by the Seljuks. The original mosque was destroyed in the
14th century and a new mosque with six domes was built in place which is one of
the oldest examples of multi-dome construction in Anatolia. The building used
to house the Museum of Archaeology between the years 1934 and 1969. Today
it houses the Antalya Ethnographic Museum and contains clothing, kitchen utensils,
embroidery, tapestries and looms, socks, sacks, kilims, ornaments, and
nomadic tents. It was opened to the public in 1974.
 The brick minaret is located to the east of the mosque, about four and
a half meters away from its southeast corner. In 1953 was restored and
stabilized further in 1973. It stands on a stone base that is six and a
half meters tall. Blue glazed tiles woven into every other row of the brick
shaft create an illusion of stripes traveling up the flutes. The minaret ends
with a simple cylindrical turret above the balcony and is capped with a
lead-covered conical cap.
The brick minaret is located to the east of the mosque, about four and
a half meters away from its southeast corner. In 1953 was restored and
stabilized further in 1973. It stands on a stone base that is six and a
half meters tall. Blue glazed tiles woven into every other row of the brick
shaft create an illusion of stripes traveling up the flutes. The minaret ends
with a simple cylindrical turret above the balcony and is capped with a
lead-covered conical cap.
The mosque itself has a roughly rectangular plan elongated on the east-west axis. It measures about fourteen meters by eight meters on the exterior and is entered from two arched portals facing east and north. Inside, the prayer hall is composed of two rows of three domed bays.
 The domes rest on a series of double archways and the exterior walls
with a transition zone of triangles. Of the twelve columns inside the hall,
a few are fitted with classical capitals. The irregularity of the plan
is caused by the blind eastern wall, which is about twice as thick as
the other walls and meets them at a slight angle. The narrow space between
the arcade and the eastern wall is covered with a transverse barrel vault.
The mihrab, which is placed off center on the southern wall, is also set at
an angle of about thirty degrees. Seven windows of various sixes illuminate
the interior. The walls of the mosque are white-washed on the exterior and its
domes are covered with red brick tiles. This last photo is from a model
at the Miniatürk Park in Istanbul.
The domes rest on a series of double archways and the exterior walls
with a transition zone of triangles. Of the twelve columns inside the hall,
a few are fitted with classical capitals. The irregularity of the plan
is caused by the blind eastern wall, which is about twice as thick as
the other walls and meets them at a slight angle. The narrow space between
the arcade and the eastern wall is covered with a transverse barrel vault.
The mihrab, which is placed off center on the southern wall, is also set at
an angle of about thirty degrees. Seven windows of various sixes illuminate
the interior. The walls of the mosque are white-washed on the exterior and its
domes are covered with red brick tiles. This last photo is from a model
at the Miniatürk Park in Istanbul.
February 25, 2009
